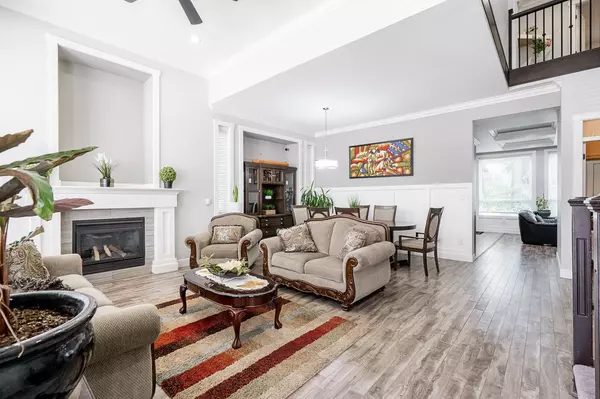$1,636,000
$1,598,800
2.3%For more information regarding the value of a property, please contact us for a free consultation.
12530 58A AVE Surrey, BC V3X 0E8
6 Beds
5 Baths
3,366 SqFt
Key Details
Sold Price $1,636,000
Property Type Single Family Home
Sub Type House/Single Family
Listing Status Sold
Purchase Type For Sale
Square Footage 3,366 sqft
Price per Sqft $486
Subdivision Panorama Ridge
MLS Listing ID R2802970
Sold Date 08/08/23
Style 2 Storey w/Bsmt.
Bedrooms 6
Full Baths 4
Half Baths 1
Abv Grd Liv Area 1,129
Total Fin. Sqft 3366
Year Built 2012
Annual Tax Amount $6,219
Tax Year 2023
Lot Size 3,709 Sqft
Acres 0.09
Property Description
"PANORAMA RIDGE" Discover this custom-made detached home that offers 6 Bdrms, 4.5 Baths with a stunning bright living room and 19 ft ceilings! Find 4 large Bdrms upstairs with each of their own en-suite bath! The master Bdrm impresses with 11 ft vaulted ceilings and a spacious walk-in closet. Work from home in the bright corner office on the main floor. The kitchen boasts beautiful finishes, S/S appliances, granite countertops, and ample space. A 2 Bdrm suite with a separate entrance and laundry below offers flexibility. Located in a family-friendly community close to schools and parks! Hwy 10 grants effortless access to Richmond, Vancouver, and South Surrey, making commuting a breeze. Don''t miss this exceptional opportunity to own in Panorama Ridge!
Location
State BC
Community Panorama Ridge
Area Surrey
Building/Complex Name PANORAMA RIDGE
Zoning RF 12
Rooms
Other Rooms Primary Bedroom
Basement Fully Finished
Kitchen 2
Separate Den/Office N
Interior
Interior Features ClthWsh/Dryr/Frdg/Stve/DW, Garage Door Opener
Heating Baseboard, Electric, Radiant
Fireplaces Number 1
Fireplaces Type Natural Gas
Heat Source Baseboard, Electric, Radiant
Exterior
Exterior Feature Balcony(s), Fenced Yard, Patio(s)
Parking Features Garage; Double
Garage Spaces 2.0
Amenities Available Garden, In Suite Laundry
Roof Type Asphalt
Lot Frontage 49.0
Total Parking Spaces 4
Building
Story 3
Sewer City/Municipal
Water City/Municipal
Structure Type Frame - Wood
Others
Tax ID 028-754-417
Ownership Freehold NonStrata
Energy Description Baseboard,Electric,Radiant
Read Less
Want to know what your home might be worth? Contact us for a FREE valuation!

Our team is ready to help you sell your home for the highest possible price ASAP

Bought with eXp Realty (Branch)






