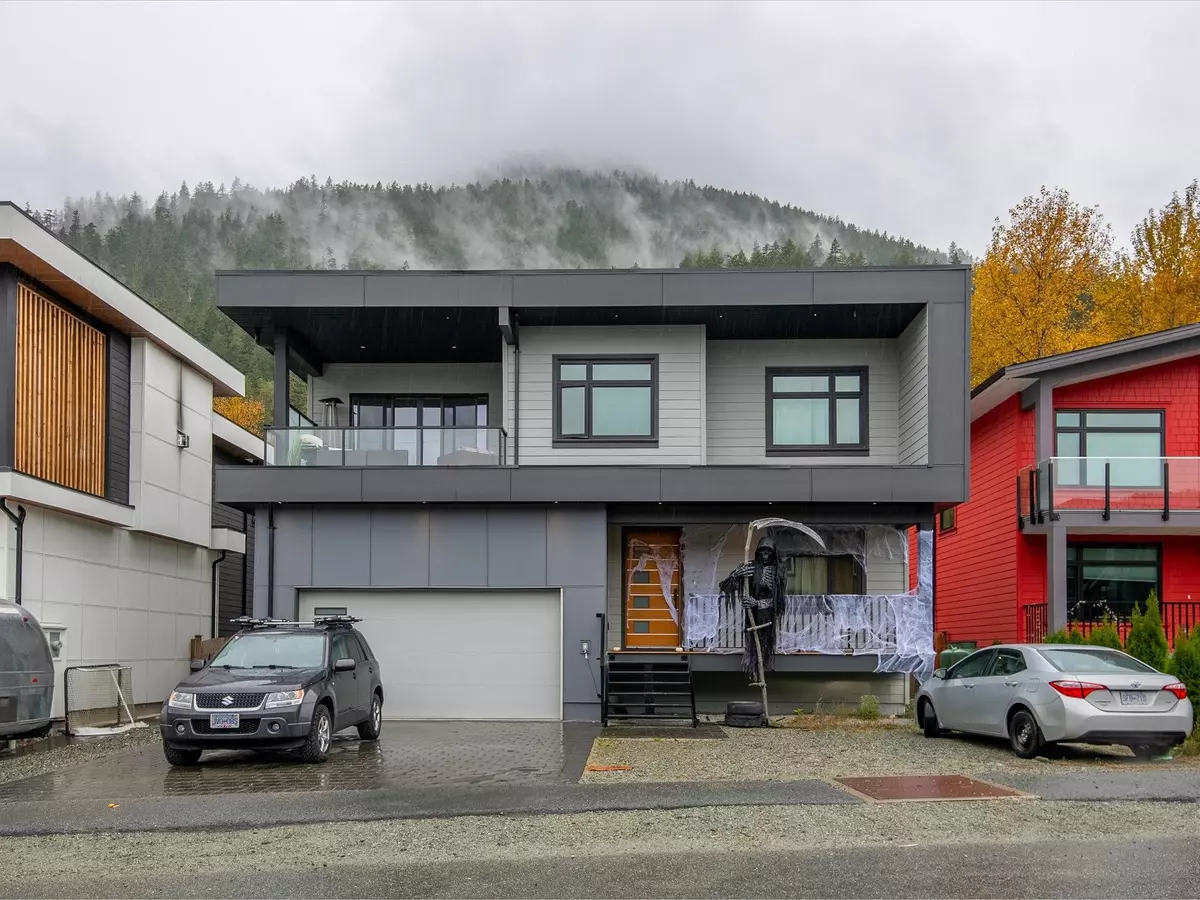$1,370,000
$1,399,000
2.1%For more information regarding the value of a property, please contact us for a free consultation.
2048 TIYATA BLVD Pemberton, BC V0N 2L1
5 Beds
4 Baths
2,470 SqFt
Key Details
Sold Price $1,370,000
Property Type Single Family Home
Sub Type House/Single Family
Listing Status Sold
Purchase Type For Sale
Square Footage 2,470 sqft
Price per Sqft $554
Subdivision Pemberton
MLS Listing ID R2941877
Sold Date 11/13/24
Style 2 Storey
Bedrooms 5
Full Baths 3
Half Baths 1
Maintenance Fees $73
Abv Grd Liv Area 1,454
Total Fin. Sqft 2470
Year Built 2023
Tax Year 2024
Lot Size 7,785 Sqft
Acres 0.18
Property Description
Welcome to 2048 Tiyata Boulevard in Pemberton''s Tiyata Village, featuring a 5-bedroom + den, 3.5-bath home with a 2-5-10 new home warranty. Spanning 2,470 sq ft, the main floor boasts a versatile den with patio access to a fenced backyard, 2 bedrooms, 1.5 baths, and a functional mudroom/laundry room. Upstairs, an open-concept layout includes a modern kitchen with custom cabinetry, a large island, and dining bar. The upper level also offers 3 bedrooms, including a primary suite with a walk-in closet, a spa-like ensuite, and 2 decks offering breathtaking Mount Currie views. Additional features include a heat pump system, crawlspace access, and a double-wide interlocking brick driveway with a double garage, blending comfort with modern convenience.
Location
State BC
Community Pemberton
Area Pemberton
Building/Complex Name Tiyata Village
Zoning CD-5
Rooms
Other Rooms Bedroom
Basement Crawl
Kitchen 1
Separate Den/Office N
Interior
Interior Features Clothes Washer/Dryer, Dishwasher, Fireplace Insert, Garage Door Opener, Microwave, Oven - Built In, Range Top, Refrigerator
Heating Heat Pump, Radiant
Fireplaces Number 1
Fireplaces Type Natural Gas
Heat Source Heat Pump, Radiant
Exterior
Exterior Feature Patio(s)
Parking Features Garage; Double
Garage Spaces 2.0
Amenities Available None
View Y/N Yes
View Unobstructed Mount Currie View
Roof Type Asphalt
Total Parking Spaces 4
Building
Story 2
Sewer City/Municipal
Water City/Municipal
Structure Type Frame - Wood
Others
Restrictions No Restrictions
Tax ID 031-031-871
Ownership Freehold Strata
Energy Description Heat Pump,Radiant
Read Less
Want to know what your home might be worth? Contact us for a FREE valuation!

Our team is ready to help you sell your home for the highest possible price ASAP

Bought with Angell Hasman & Associates Realty Ltd.






