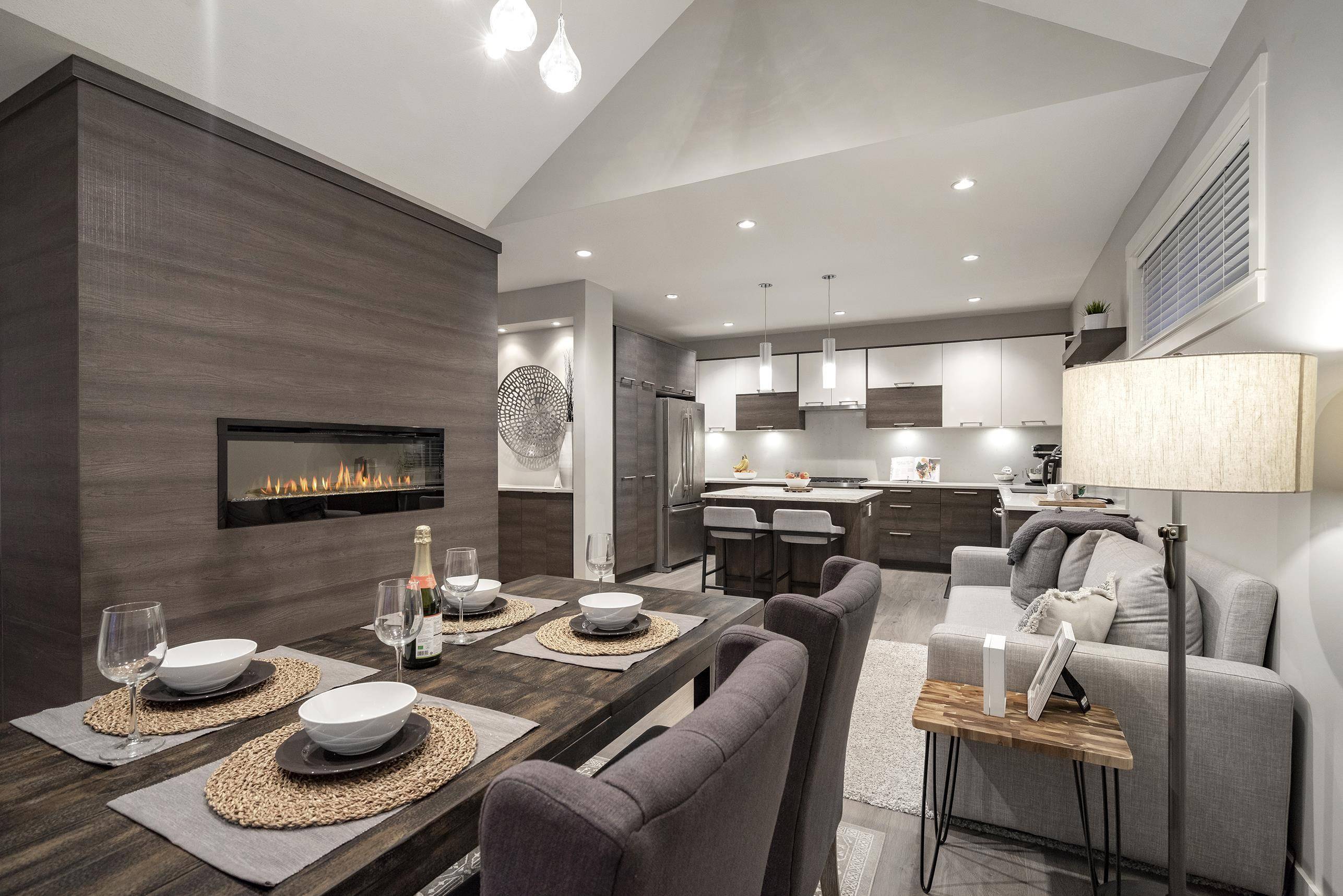15677 28 AVE #69 Surrey, BC V3Z 0E5
4 Beds
4 Baths
2,792 SqFt
OPEN HOUSE
Sat Jul 19, 2:00pm - 4:00pm
Sun Jul 20, 2:00pm - 4:00pm
UPDATED:
Key Details
Property Type Townhouse
Sub Type Townhouse
Listing Status Active
Purchase Type For Sale
Square Footage 2,792 sqft
Price per Sqft $458
Subdivision Hyde Park
MLS Listing ID R3027393
Bedrooms 4
Full Baths 3
Maintenance Fees $658
HOA Fees $658
HOA Y/N Yes
Year Built 2016
Property Sub-Type Townhouse
Property Description
Location
State BC
Community Grandview Surrey
Area South Surrey White Rock
Zoning CD
Rooms
Kitchen 1
Interior
Heating Forced Air
Cooling Air Conditioning
Flooring Laminate
Fireplaces Number 2
Fireplaces Type Electric
Appliance Washer/Dryer, Dishwasher, Refrigerator, Stove
Exterior
Exterior Feature Garden, Balcony
Garage Spaces 2.0
Garage Description 2
Utilities Available Community
Amenities Available Clubhouse, Exercise Centre, Trash, Maintenance Grounds, Management, Recreation Facilities
View Y/N No
Roof Type Asphalt
Porch Patio, Deck
Total Parking Spaces 3
Garage Yes
Building
Lot Description Central Location
Story 2
Foundation Concrete Perimeter
Sewer Public Sewer
Water Public
Others
Pets Allowed Yes With Restrictions
Restrictions Pets Allowed w/Rest.,Rentals Allwd w/Restrctns
Ownership Freehold Strata






