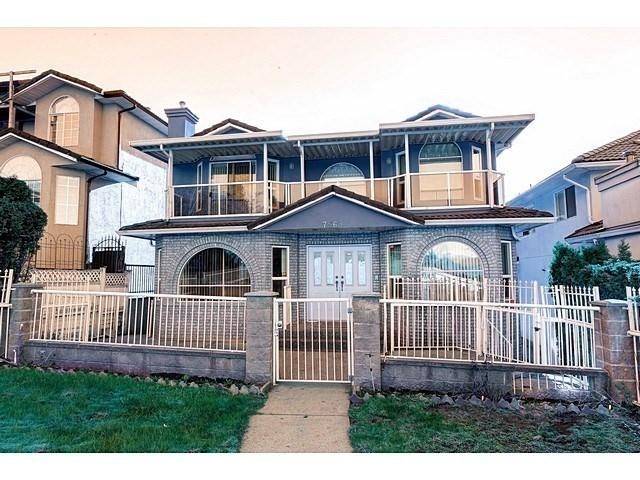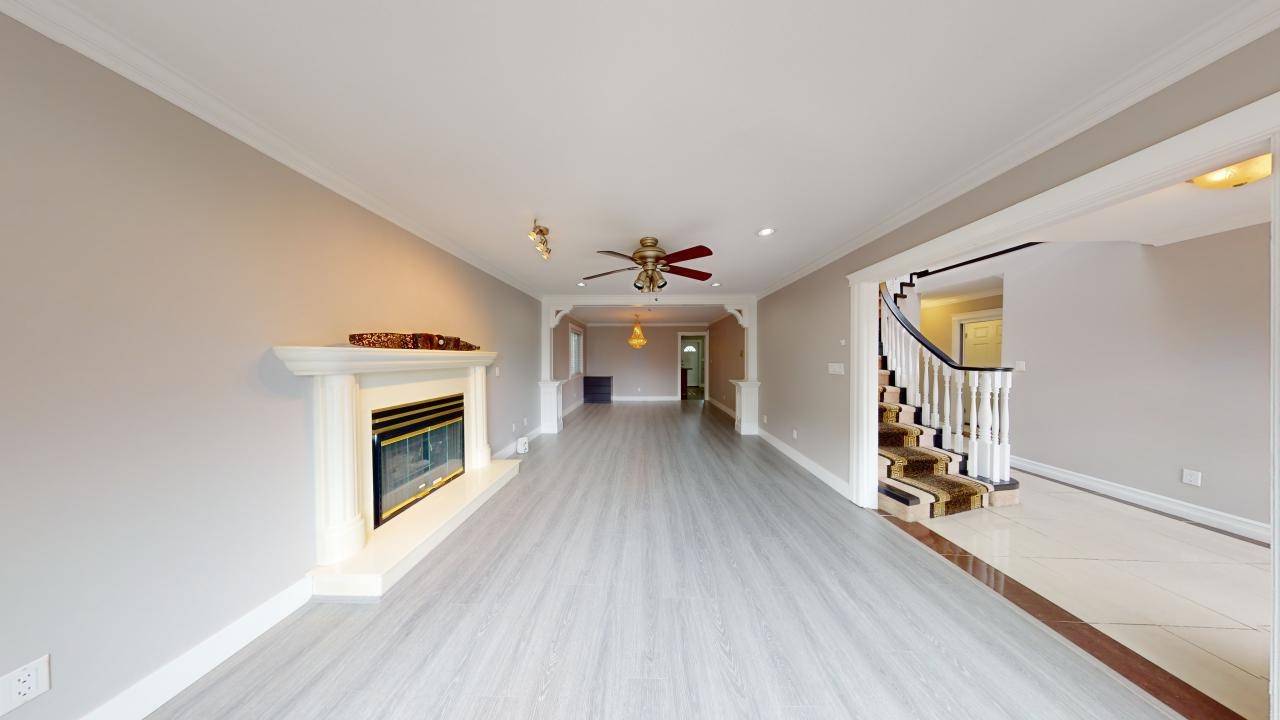7563 Cariboo RD Burnaby, BC V3N 4X2
6 Beds
5 Baths
2,974 SqFt
OPEN HOUSE
Sat Jul 12, 2:00pm - 4:00pm
Sun Jul 13, 2:00pm - 4:00pm
UPDATED:
Key Details
Property Type Single Family Home
Sub Type Single Family Residence
Listing Status Active
Purchase Type For Sale
Square Footage 2,974 sqft
Price per Sqft $604
MLS Listing ID R3025639
Bedrooms 6
Full Baths 4
HOA Y/N No
Year Built 1992
Lot Size 6,534 Sqft
Property Sub-Type Single Family Residence
Property Description
Location
State BC
Community The Crest
Area Burnaby East
Zoning R9
Rooms
Kitchen 2
Interior
Heating Natural Gas, Radiant
Fireplaces Number 2
Fireplaces Type Gas
Exterior
Exterior Feature Balcony
Garage Spaces 2.0
Garage Description 2
Utilities Available Electricity Connected, Natural Gas Connected, Water Connected
View Y/N No
Roof Type Concrete
Porch Patio, Deck
Total Parking Spaces 8
Garage Yes
Building
Story 2
Foundation Concrete Perimeter
Sewer Sanitary Sewer, Storm Sewer
Water Public
Others
Ownership Freehold NonStrata






