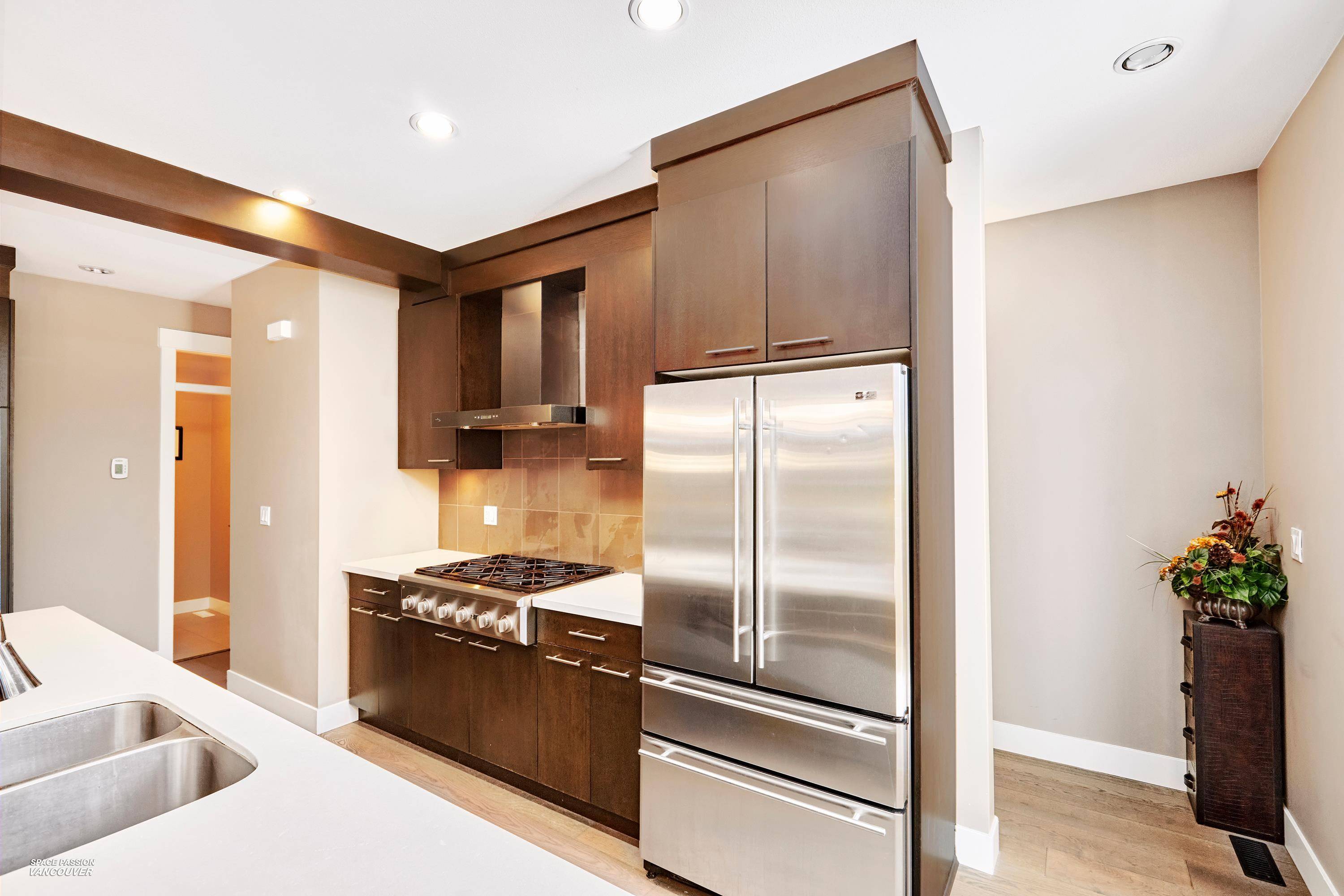15977 26 AVE #41 Surrey, BC V3Z 2W7
5 Beds
4 Baths
2,388 SqFt
UPDATED:
Key Details
Property Type Condo
Sub Type Apartment/Condo
Listing Status Active
Purchase Type For Sale
Square Footage 2,388 sqft
Price per Sqft $535
MLS Listing ID R3023174
Style 3 Storey
Bedrooms 5
Full Baths 3
Maintenance Fees $534
HOA Fees $534
HOA Y/N Yes
Year Built 2012
Property Sub-Type Apartment/Condo
Property Description
Location
State BC
Community Grandview Surrey
Area South Surrey White Rock
Zoning CDZ
Rooms
Kitchen 1
Interior
Heating Other
Flooring Hardwood, Mixed, Tile
Fireplaces Type Insert
Window Features Window Coverings
Appliance Washer/Dryer, Dishwasher, Refrigerator, Stove, Microwave, Oven
Laundry In Unit
Exterior
Exterior Feature Garden, Private Yard
Garage Spaces 2.0
Garage Description 2
Fence Fenced
Community Features Shopping Nearby
Utilities Available Electricity Connected, Natural Gas Connected, Water Connected
Amenities Available Clubhouse, Trash, Maintenance Grounds, Management, Sewer, Snow Removal, Water
View Y/N No
Roof Type Asphalt
Porch Patio
Total Parking Spaces 2
Garage Yes
Building
Lot Description Central Location, Near Golf Course, Recreation Nearby
Story 3
Foundation Concrete Perimeter
Sewer Public Sewer, Sanitary Sewer, Storm Sewer
Water Public
Others
Restrictions No Restrictions
Ownership Freehold Strata






