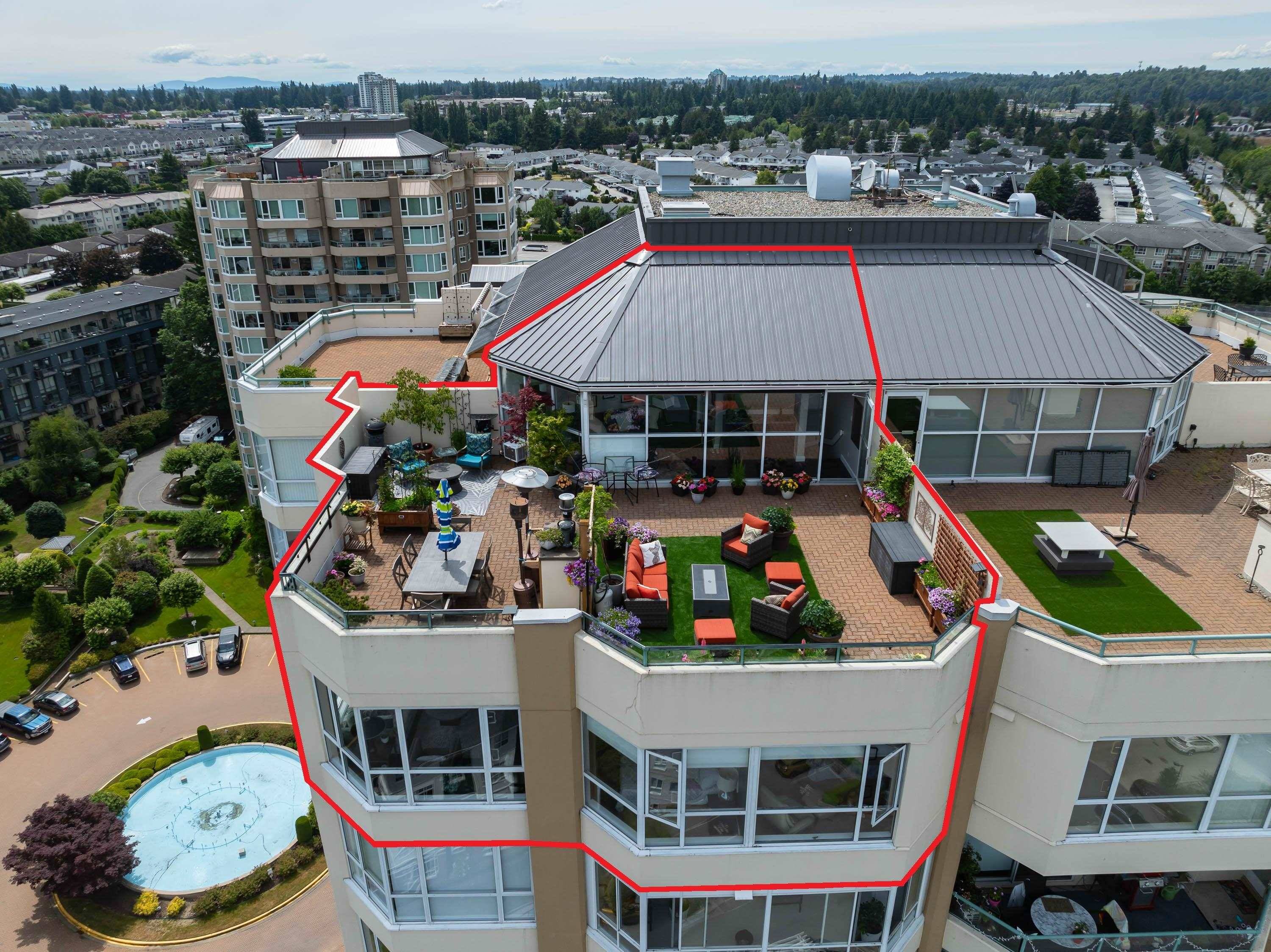3190 Gladwin RD #1701 Abbotsford, BC V2T 5T2
2 Beds
2 Baths
1,552 SqFt
OPEN HOUSE
Sun Jul 06, 2:00pm - 4:00pm
UPDATED:
Key Details
Property Type Condo
Sub Type Apartment/Condo
Listing Status Active
Purchase Type For Sale
Square Footage 1,552 sqft
Price per Sqft $597
Subdivision Regency Park Iii
MLS Listing ID R3020284
Style Penthouse
Bedrooms 2
Full Baths 2
Maintenance Fees $707
HOA Fees $707
HOA Y/N Yes
Year Built 1992
Property Sub-Type Apartment/Condo
Property Description
Location
State BC
Community Central Abbotsford
Area Abbotsford
Zoning RMM
Direction Southeast
Rooms
Kitchen 1
Interior
Interior Features Elevator, Guest Suite
Heating Baseboard, Electric, Natural Gas
Cooling Central Air, Air Conditioning
Flooring Laminate
Fireplaces Number 1
Fireplaces Type Gas
Appliance Washer/Dryer, Dishwasher, Refrigerator, Stove
Laundry In Unit
Exterior
Pool Indoor
Community Features Shopping Nearby
Utilities Available Electricity Connected, Natural Gas Connected, Water Connected
Amenities Available Bike Room, Exercise Centre, Recreation Facilities, Sauna/Steam Room, Trash, Maintenance Grounds, Hot Water, Management, Sewer, Snow Removal, Water
View Y/N Yes
View 180 degree SE Mountain & City
Roof Type Metal
Porch Rooftop Deck
Total Parking Spaces 2
Garage Yes
Building
Lot Description Central Location, Near Golf Course, Recreation Nearby
Story 2
Foundation Concrete Perimeter
Sewer Public Sewer, Sanitary Sewer
Water Public
Others
Pets Allowed Cats OK, No Dogs, Number Limit (Two), Yes With Restrictions
Restrictions Pets Allowed w/Rest.,Age Restricted Other
Ownership Freehold Strata
Virtual Tour https://vimeo.com/1095743211






