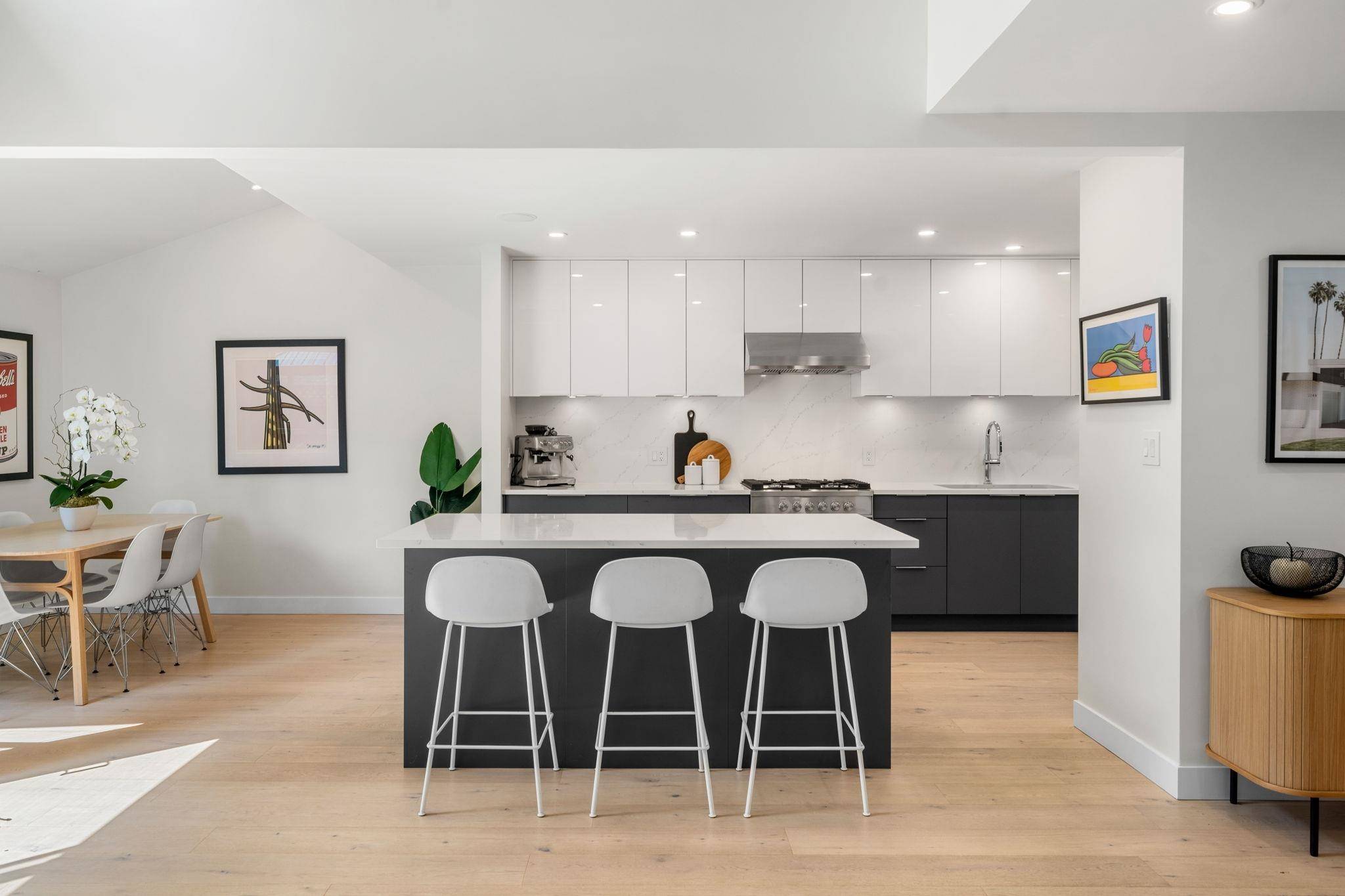650 Roche Point DR #29 North Vancouver, BC V7H 2Z5
3 Beds
3 Baths
1,578 SqFt
UPDATED:
Key Details
Property Type Townhouse
Sub Type Townhouse
Listing Status Active
Purchase Type For Sale
Square Footage 1,578 sqft
Price per Sqft $823
Subdivision Raven Woods
MLS Listing ID R3019470
Bedrooms 3
Full Baths 2
Maintenance Fees $477
HOA Fees $477
HOA Y/N Yes
Year Built 1994
Property Sub-Type Townhouse
Property Description
Location
State BC
Community Roche Point
Area North Vancouver
Zoning T/H
Direction West
Rooms
Kitchen 1
Interior
Interior Features Storage, Central Vacuum
Heating Forced Air, Natural Gas
Flooring Hardwood, Tile
Fireplaces Number 1
Fireplaces Type Insert, Gas
Window Features Window Coverings
Appliance Washer/Dryer, Dishwasher, Refrigerator, Stove
Laundry In Unit
Exterior
Garage Spaces 2.0
Garage Description 2
Community Features Shopping Nearby
Utilities Available Electricity Connected, Natural Gas Connected, Water Connected
Amenities Available Trash, Maintenance Grounds, Management
View Y/N No
Roof Type Asphalt
Porch Patio, Deck
Exposure West
Total Parking Spaces 2
Garage Yes
Building
Lot Description Central Location, Near Golf Course, Private, Recreation Nearby, Ski Hill Nearby
Story 2
Foundation Concrete Perimeter
Sewer Public Sewer, Sanitary Sewer, Storm Sewer
Water Public
Others
Pets Allowed Cats OK, Dogs OK, Yes With Restrictions
Restrictions Pets Allowed w/Rest.,Rentals Allwd w/Restrctns
Ownership Leasehold prepaid-Strata
Virtual Tour https://listings.vpvisuals.ca/sites/lkagnak/unbranded






